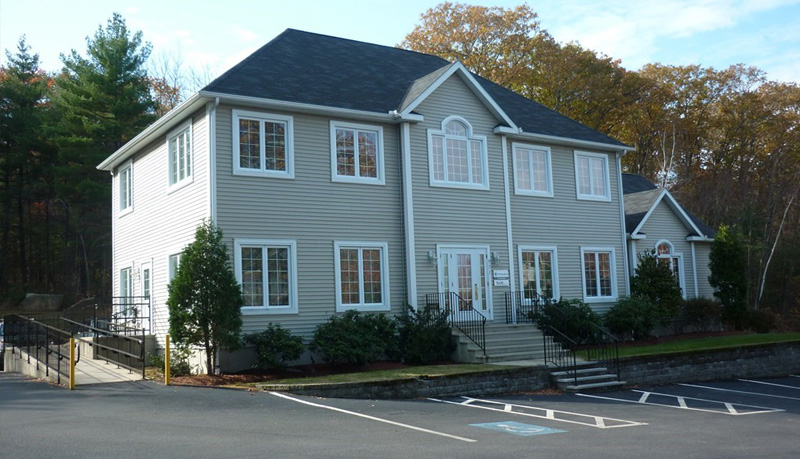52 Clearview Ter - Unit 39
Millbury, MA 01527
- Style: Condo - Half-Duplex, Attached
- Rooms: 6
- Beds: 2
- Baths: 3f0h
- Year Built: 2023
- Garage: 2 Attached
- Parking: 2
- Living Area: 2,309 Sq.Ft.
Welcome home to this newer constructed 2 bdrm, 3 bthrm condo w/a partially finished basement and 2 car attached garage in Clearview Condominiums! As you enter, you're greeted w/a welcoming open floor plan w/cathedral ceiling and a dining area flowing into the living rm w/a gas fireplace, recessed lighting, and engineered hardwd floors. The kitchen has granite countertops, upgraded cabinets w/underneath lighting, stainless steel appliances, & engineered hardwd floor. There's a pantry rm and laundry area off the kitchen. The first bdrm is a good size and next to a full bthrm. The Main bdrm is in the back with wall to wall carpet, walk-in closet, and Main Bthrm w/double sinks and walk-in shower. Relax in the sun room that faces a pond/conservation area in the back, and has sliders to the deck. Enjoy the partially finished basement w/the 3rd full bthrm for entertainment space and outside patio for grilling, plus storage. There's a Community Clubhouse as well. Near Rtes 146, 20, & MA Pike.
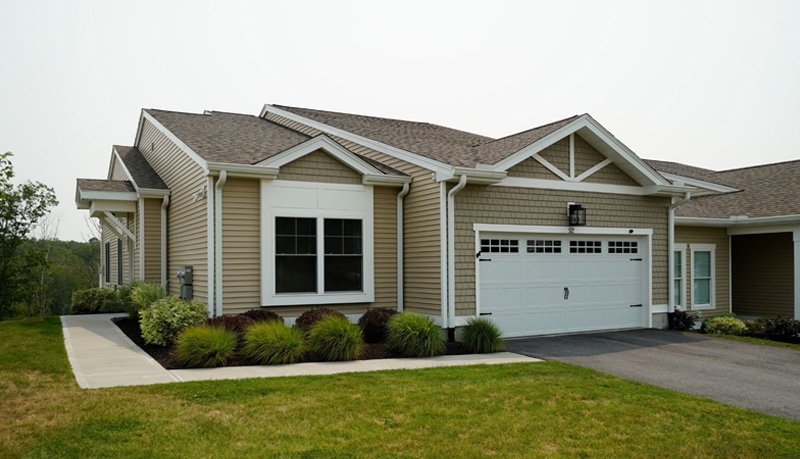
$719,900
88 Manomet Street
Providence, RI 02909
- Style: Cape Cod
- Rooms: 7
- Beds: 3
- Baths: 1.5
- Year Built: 1989
- Living Area: 1,740 Sq.Ft.
Welcome Home to this wonderfully maintained and updated 3 bdrm, 1.5 bthrm cape built in 1989 in the Mt Pleasant area of Providence! This home has pergo hardwood floors throughout and tile floors in the kitchen and bathrooms. There are newly replaced windows, a composite deck in the backyard, and fully finished basement w/2 rooms completed in 2024. The lot is a fenced in yard for all you animal lovers! When you walk into the front door of the home, there's a nice open feel w/the living room to the left, with its big picture window that brightens up the room. To the right you have a dining room area that flows seemlessly into the kitchen w/laminated wooden countertops and newer appliances within 10 years. There's the Main bedroom off the kitchen w/pergo floors and a good sized closet. A full bathroom rounds out the first floor. There's a wide staircase taking you to the second floor with 2 bedrooms each with a closet, a half bathroom, and full wall closet in the hallway. Enjoy your summers grilling out on the back deck and you'll have plenty of outside storage with the shed. In a good commuting location too - Just move right in and make it your own!
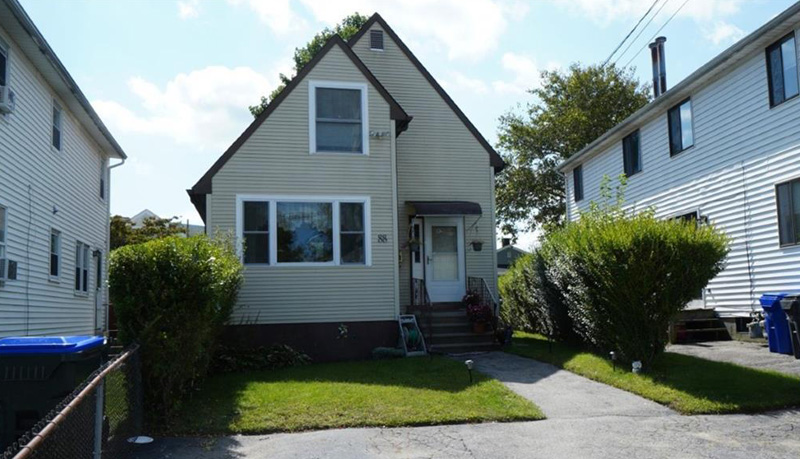
$389,900
318 Saint Paul Street
North Smithfield, RI 02896
- Style: Custom Ranch
- Units: 2
- Rooms: 7
- Beds: 2
- Baths: 1
- Year Built: 1950
- Garage: 1, Attached
- Parking: 5
- Living Area: 1,265 Sq.Ft.
- Acres: 0.42
Welcome Home to this adorable custom stone-faced ranch with 2 bedrooms, 1 bthrm, and 1 car garage on a tree-lined half acre lot, partially fenced for animals. As you enter from the garage, you go into a family room with beamed ceiling, laminate floor, and a wood fireplace. There's a small office to the back. Head into the open dining area and kitchen with tile floors, natural wood paneled walls and ceiling, and windows looking out to the backyard. The kitchen is updated with soft close cabinets/drawers, granite countertops, and leads into the Florida Rm with floor to ceiling windows to be enjoyed during the summer months ahead. The living room in the front has hardwood floors and a picture window that brings in natural light. There are 2 bedrooms off the LR, both with hardwood floors and good size closets. The full bathroom is updated with a tile floor and tiled tub/shower. Updates include the furnace less than 2 yrs old, newer septic system (2022), rubber roof replaced (2021), there's a water filtration system for the well, and a sump pump in the basement. Enjoy the private backyard and A-Framed Shed for extra storage space. Good commuting location with mins to Rte 146!
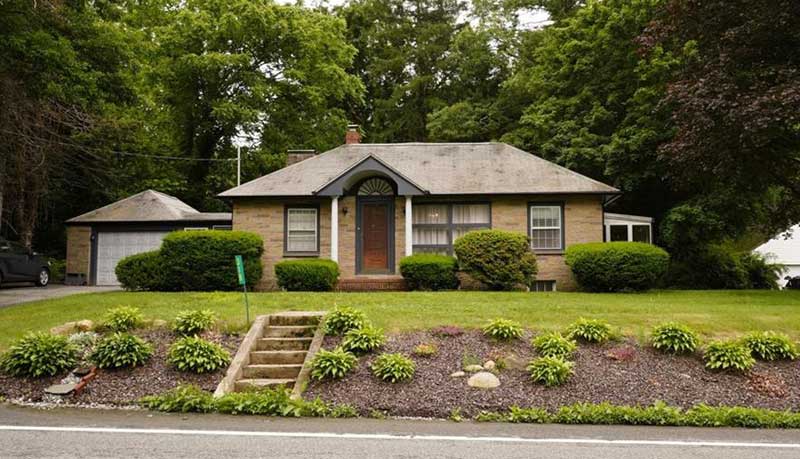
SOLD
26 Farm Street
Woonsocket, RI 02895
- Style: Multi-Family
- Units: 2
- Rooms: 13
- Beds: 5
- Full Baths: 3
- Year Built: 1870
- Garage: 0
- Parking: 4
- Gross Bldg Area: 2,688 Sq.Ft.
- Acres: 0.15
MULTIPLE OFFERS - H&B by TUES, 10AM. Welcome all investors or those who wish for an owner-occupied property - the choice is yours! The same family has owned this 2-family property for over 40 years and are relocating out of state. This historic 1870 brick building was moved to this neighborhood from the railroad yard, with the interior having some railroad ties as window and door trim throughout, plus a slate roof. The first floor apartment has 1 bdrm (used to be 2 brdm), kitchen, dining room, living room, and a full bthrm w/walk-in tub. The second floor currently has 1 big bdrm (used to be 2 bdrm), eat in kitchen, living room, and a full bthrm w/shower/tub. Then there's a 3rd floor with bthrm w/shower stall, kitchenette area, and 3 bdrms (2 egresses), so potential for an in-law space or maybe a future unit depending on town approval. Updates include a newer gas furnace for the first floor w/HW tank, repointed brick on corners of building, some newer plumbing pipes and replaced lead water line to property, plus newer sewer line from the house to the street. Needs some TLC and updating throughout, but a good place to start and make it your own!
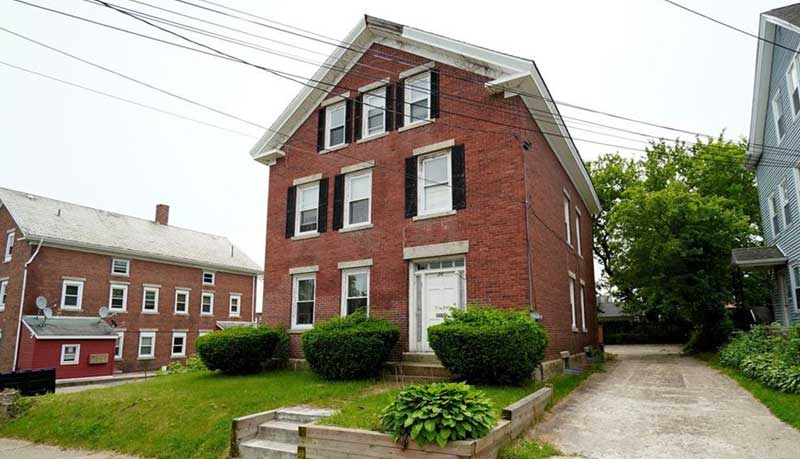
SOLD
229 Church Street
Northbridge, MA: Whitinsville 01588
- Style: Antique Cape – 2 Family (2 Units Side by Side)
- Units: 2
- Rooms/Unit: 7 / 4
- Beds/Unit: 2 / 1
- Baths/Unit: 1 / 1
- Year Built: 1875
- Garage: 1
- Parking: 5
- Living Area: 2,212 Sq.Ft.
- Acres: 1.64 (71,405 Sq.Ft.)
Custom designed Antique Cape boast a long Farmer's Porch along with an antique garage/barn and Potters shed. Enjoy living in this beautifully remodeled home. Having the option to rent out one unit for extra mortgage assistance. Featuring a large open lot with an additional 9,000 SF of land, bordered by a wooded area for additional privacy. The fenced yard is perfect for pets or outdoor activities. Gleaming Hardwood floors, custom barn door closets and a dining area that flows seamlessly into a family room or office location. The custom wood shades enhance the home's beauty and quality, making it a delightful place to enjoy. This home has Central Air. The redesigned kitchen is built with Cherry Cabinets and is centered with a large granite island with additional cabinet space. There is a kitchen Alcove adding to the ambiance and unique design. Fully insulated, a One Of A kind Home.
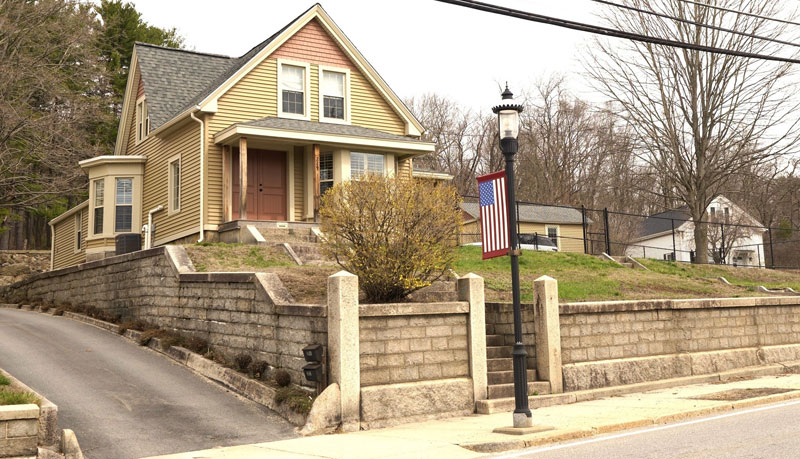
SOLD
10 Hazel Street
Worcester, MA 01604
- Style: Colonial
- Rooms: 6
- Beds: 3
- Baths: 2f 1h
- Year Built: 2017
- Living Area: 1,432 Sq.Ft.
- Acres: 0.09 (4,001 Sq.Ft.)
Remarks: Welcome Home to this 2017 bright and airy single family attached SMART Home with modern amenities you can control with your cellphone - thermostat for heat, ring doorbell camera, garage door, and water heater. This 3 bdrm, 2 bthrm home has an open floor plan to give you that spacious feel to the first flr, and has a constant air circulation system to maintain your air freshness, plus an upgraded lighting package for fixtures and recessed lighting in the kitchen and living rm. The kitchen has upgraded cabinets and granite countertops w/an island for extra storage/seating. The dining area has a slider out to the back deck overlooking the fenced in backyard. A half bthrm and laundry rm round out the first flr. Upstairs is the main bdrm, which features a large closet and full bthrm. There are 2 additional good sized bdrms and full bthrm. The lower level has the 2 car garage and storage/utility rm. A great location for both commuting & enjoying some recreation at Lake Quinsigamond Park!
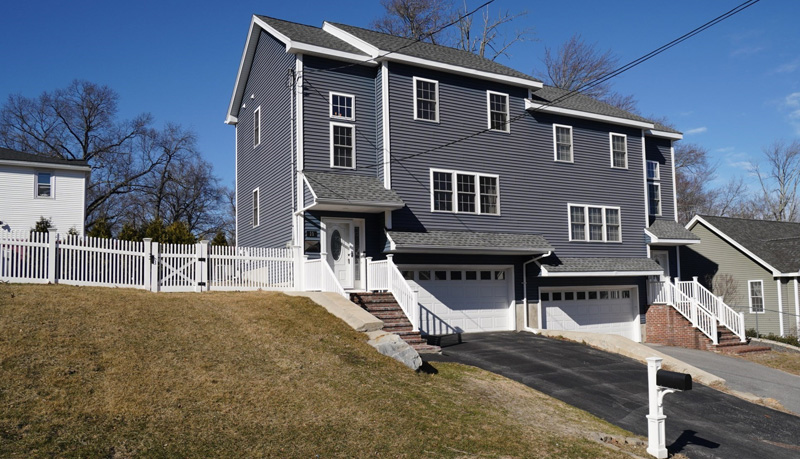
SOLD
31 Floyd Street
Lowell, MA 01852
- Style: Detached – Cape
- Rooms: 6
- Beds: 2
- Baths: 1f 0h
- Parking: 4
- Year Built: 1900
- Living Area: 1,213 Sq.Ft.
- Acres: 0.1 (4,356 Sq.Ft.)
Remarks: Welcome home to this charming 2 bdrm, 1 bth cape with all hardwood floors on a double lot to provide a partially fenced in backyard and off street parking for 4 cars and a shed on a one way street. From the driveway you walk into the kitchen w/newer stainless steel stove and dishwasher, a refrigerator, and plenty of cabinets. The back door leads to a covered patio where you can lounge on a few chairs in your semi-private backyard. From the kitchen you head into the dining rm that has a bay window. Off that is the full bathrm with tub/shower, new toilet & stackable washer/dryer. The living rm is a good size and has a bay and side picture window. Off the living rm is a bonus room that can be used as an office and has a door to the backyard. Go upstairs and you have 2 spacious bedrms - the Main bdrm has a walk-in closet, plus small open closet. The second bdrm is just as spacious. MassSave did blown in insulation in 2019 and an upgraded Navien Gas furnace w/On Demand HW. Come take a look!
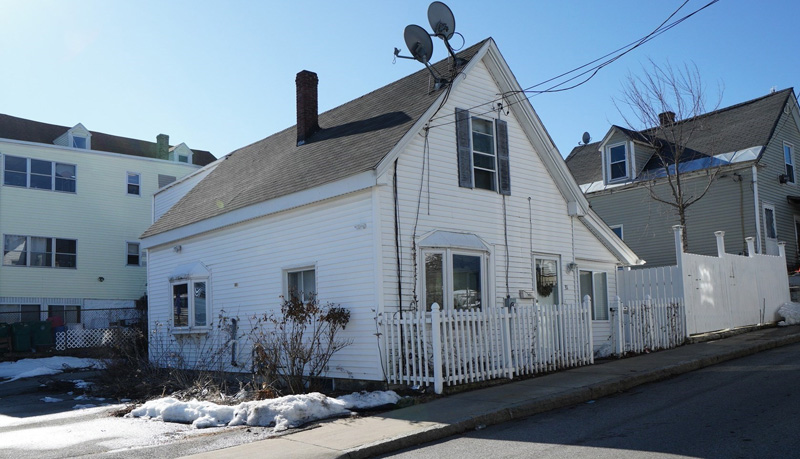
SOLD
31 Ball Street
Worcester, MA 01603
- Style: Detached – Cape
- Rooms: 9
- Beds: 4
- Baths: 2f 0h
- Garage: 1
- Year Built: 1935
- Living Area: 1,428 Sq.Ft.
- Acres: 0.24 (10,473 Sq.Ft.)
Remarks: Welcome Home to this newly renovated and freshly painted 4 bdrm, 2 bthrm cape within walking distance of Coes Park and Coes Pond! As you enter the front door, to the right there's a good sized dining rm w/newly stained hardwd floor, leading into the kitchen w/hdwd floor,restored cabinets, appliances, and granite countertops. To the left is a front to back living rm w/newly stained hardwd floor, and you can enjoy lighting the fireplace to be cozy in the winter months.In the back are 2 private good sized bedrms w/closets and hdwd floors. A full bthrm w/new vanity and toilet rounds out the first floor. Head upstairs and you'll find 2 more bdrms w/hdwd floors and closets, w/one having 2 closet spaces w/the eaves. There's a full renovated bthrm upstairs as well. Head outside and you have plenty of parking in the driveway and the one car garage. Have fun playing in the 1/4 acre lot that is mostly fenced in on 3 sides. Other updates include a new roof, 100 amp electric service, & new furnace
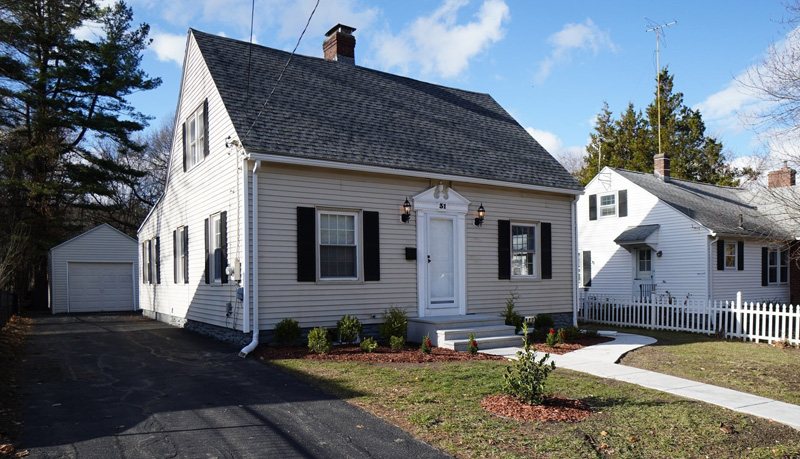
SOLD
65 Providence Street
Millville, MA 01529
- Style: Antique Farmhouse
- Units: 3
- Rooms/Unit: 4 / 4 / 5
- Beds/Unit: 1 / 2 / 2
- Baths/Unit: 1 / 1 / 1
- Garage: 2
- Year Built: 1840
- Living Area: 3,463 Sq.Ft.
- Acres: 0.94 (41,000 Sq.Ft.)
Remarks: Wonderful opportunity to own an 1895 antique farmhouse investment property converted to 3 apartments in the 1960s, owned by one family since 1963. It's on an acre of land and surrounded by 14 acres of vacant wooded land, so a beautiful spot. One apartment comes w/a garage. First floor has a one bdrm apartment and a 2 bdrm apartment with hardwood floors throughout, wall to wall carpet in the bedrooms - the 2 bdrm apartment is currently vacant for an owner occupancy opportunity, the 1 bdrm apartment is occupied. Go upstairs and there's a 2 bdrm apartment the whole 2nd floor of the bldg with hardwd floors throughout and is currently occupied by long-term tenants. Apartments are a bit dated, but well maintained by the landlord over the years of ownership. Plenty of off street parking, and a good commuter location as well for tenants.
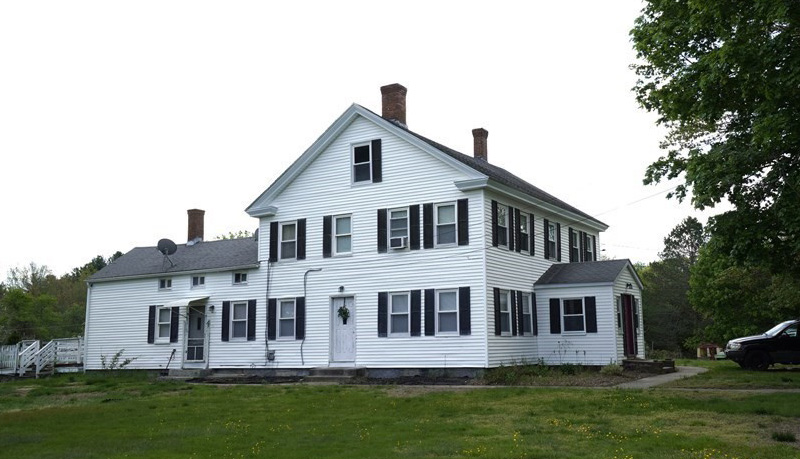
SOLD
2279-2283 Providence Rd.
Oxford, MA 01540-2402
- Style: Building (Mixed Use)
- Buildings: 1
- Stories: 1
- Units: 5
- Space available: For Sale
- Parking: 5
- Acres: 0.13 (5,821 Sq.Ft.)
Remarks:Check out this well maintained investment property! Comes w/an extra .32 acre lot to use for parking or potential buildable lot (check w/town for due diligence). Tenants allowed to park in lot behind building. Building has 2 retail store fronts on the street level. One is rented as a Nail Salon monthly for $800 and has a massage rm, laundry rm, and half bthrm. The other unit is vacant, but used to get $800/month, and has a room in the back w/a half bthrm and a storage rm w/garage door on the side. Heated & Cooled by 3 minisplits and is being renovated inside. The 2nd floor has 3 apartments - The front and back right apartments are occupied getting $1525 total in rent and are 1 bdrm with LR, kitchen, and bthrm. The left apartment has 2 bdrms, kitchen, LR, DR, and bthrm and is vacant, but got $1000 when occupied. Apartments have access to front & back porches. 3 gas furnaces and 2 HW tanks service 3 apts & salon - 17 yrs old. Tenants pay electric, heat incl in rent. Newer electric panels.
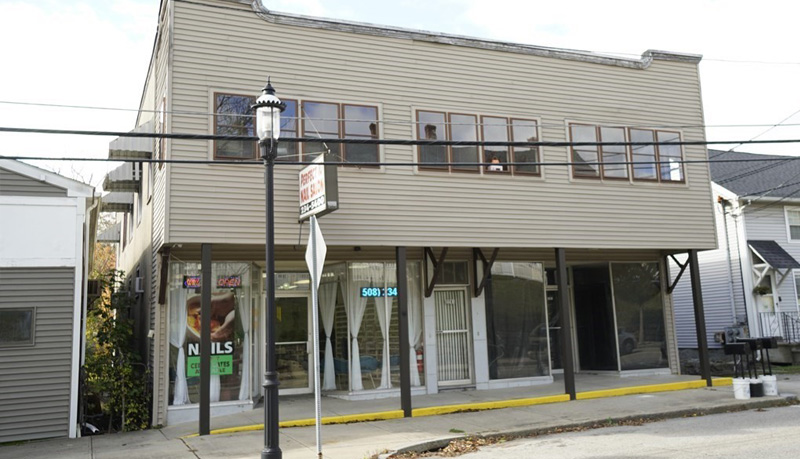
SOLD
40 Carron Lane
Oxford, MA 01540-2402
- Style: Detached - Cape, Saltbox
- Rooms: 7
- Beds: 3
- Garage: 0
- Baths: 1f 0h
- Fireplaces: 0
- Master Bath: No
- Year Built: 1953
- Living Area: 1,394 Sq.Ft.
- Acres: 0.25 (10,875 Sq.Ft.)
Remarks: WELCOME HOME to this well maintained 3 bdrm, 1 bth colonial on a cul-de-sac w/a fenced in yard and plenty of off street parking. Enter the home into the cozy sunroom w/an option for putting in a pellet stove, and a slider door leading to the deck and backyard. The kitchen was updated a few years ago with lots of cabinets, and flows into the dining room and then to a large carpeted living room with a huge bay window. A full bthrm and first floor bdrm/office (no closet) round out the first floor. Head upstairs to 2 carpeted bedrooms. The right bedroom has 2 closets in the eaves, and the Main bedroom is on the left w/a small alcove and 2 closets in the eaves. Many updates included when they bought the home in 2009: new roof, new septic system, new steel liner in the chimney, and new oil boiler. Electric panel was just updated to 200 amps service in a huge unfinished basement, with potential for more space, that walks out to the backyard. Good commuting location to rte 146 and MA Pike.
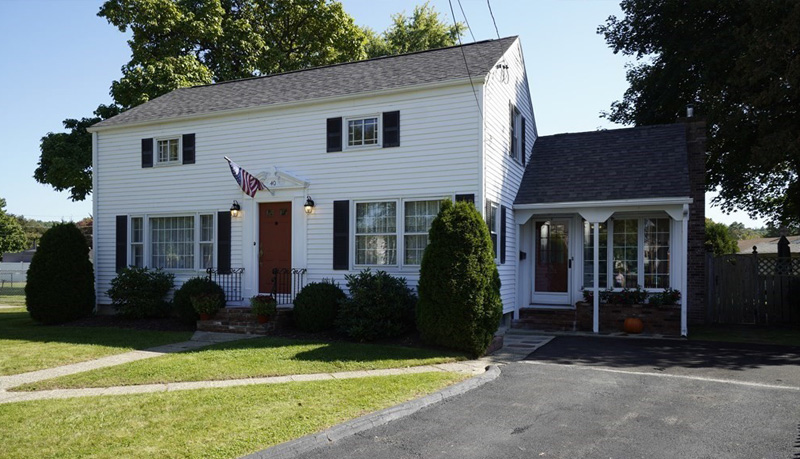
SOLD
289 Carney St.
Uxbridge, MA 01569
- Style: Detached - Contemporary
- Rooms: 7
- Beds: 3
- Garage: 2 - Attached
- Baths: 2f 1h
- Fireplaces: 1
- Master Bath: Yes
- Year Built: 1999
- Living Area: 3,001 Sq.Ft.
- Acres: 0.98 Acres(42,558 Sq.Ft.)
Remarks: WELCOME HOME to this 3000sf contemporary style home surrounded by nature w/an open floor plan for the living & dining rm that leads into a cozy 3 Season Rm overlooking the backyard. Hdwd floors thruout the first flr. LR has a fireplace that could be propane gas or wood fired. As you enter the home, you have 2 bdrms and a full bthrm on the right. To the left of the LR is the private Main Bdrm suite w/a bench seat below 3 windows facing the backyard, a walk-in closet, and full bthrm. The kitchen has a Corinthian feel w/granite counterops, columns on the cabinets, crown molding on the ceiling, and a small eat-in area. Off that is the Laundry Rm, pantry closet, and entry into the 2 car garage that has a side door to a rounded stone patio to enjoy. The 2nd flr has a huge loft area for relaxing/gaming/crafting and a bonus rm over the garage. There's a half bathrm and closet off the loft area. The Basemt has a finished rm, plus an unfinshed rm for plenty of storage. This home is a Must See!
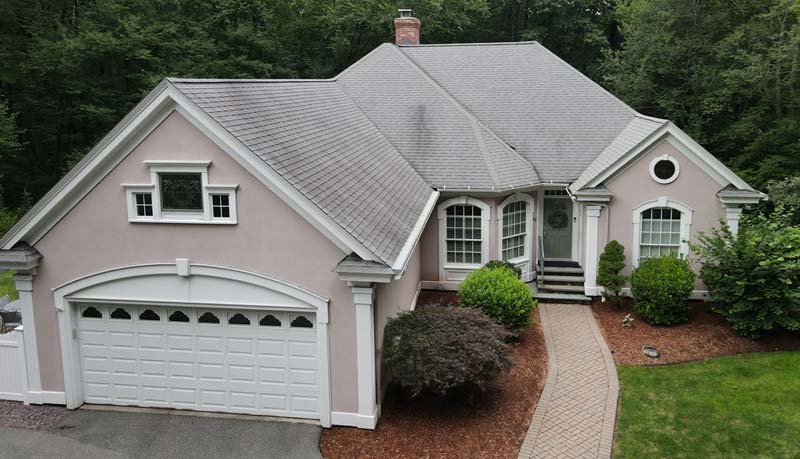
SOLD
38 Bayliss Way #Lot 7
Uxbridge, MA 01569
- Style: Detached - Colonial
- Rooms: 9
- Beds: 4
- Garage: 2
- Parking: 4
- Baths: 2f 1h
- Fireplaces: 1
- Master Bath: Yes
- Year Built: 2021
- Living Area: 2,935 SqFt
- Acres: 0.96 (41,875 Sq.Ft.)
Remarks: Welcome to Trowbridge Meadow here in beautiful Uxbridge. Located on a small cul-de-sac, you will have the feel of luxury living in the country with the benefits of being close to town and commuter routes. The Plymouth plan is a spacious Federal style Colonial with approximately 2900 square feet of living space. 3 generously sized bedrooms, plus a beautiful Master Suite. The large eat-in kitchen is open to an expansive family room with a vaulted ceiling. The home includes Propane Heat, Central Air, and Granite Counter tops. Contact us today for all the details and get started on your new home today!
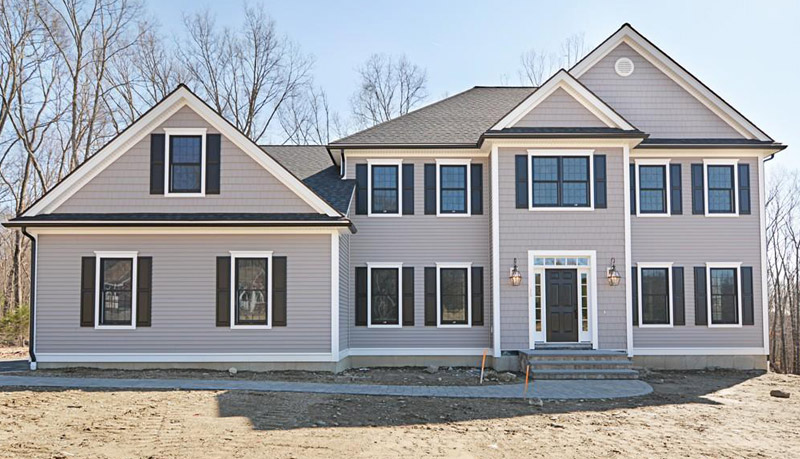
List Price: $830,600
172 Pond St.
Uxbridge, MA 01569
- Style: Detached - Colonial
- Rooms: 11
- Beds: 3
- Garage: 6
- Baths: 3f 1h
- Fireplaces: 1
- Master Bath: Yes
- Year Built: 2003
- Living Area: 3,400 Sq.Ft.
- Lot Size: 3.16 Acres (137,650 Sq.Ft.)
Remarks: Welcome to this exquisite property! This 3 bedroom 3.5 bath home has it all. Built with care by the owner who put a lot of special touches to the house. The living room includes a custom built entertainment center and wood stove. A large eat-in kitchen with granite counters opens to the 3 season room overlooking the beautiful hardscaped saltwater pool area with a waterfall, firepit and pool house with a kitchen for entertaining. Upstairs you will find 3 bedrooms, a large game room and office. The basement is finished and includes a full bath and is perfect for guest suite or entertainment area that opens out to the pool area.. This property also includes a 32x50 heated garage with a 16x50 carport, an epoxy floor, rough plumbing and an expansive walkup attic which is perfect for the car enthusiast or small business. A 12x24 storage garage with a chase to bring in electricity is behind the heated garage. This beautifully landscaped property must be seen to be appreciated.
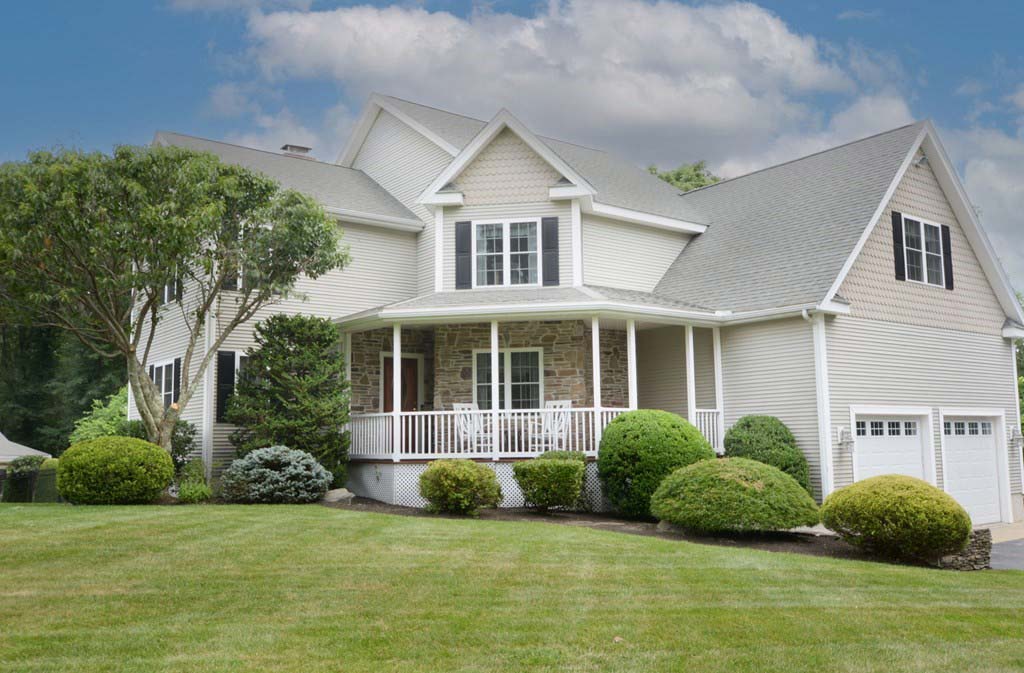
Sold
67 Homeward U: 67
Uxbridge, MA 01569
- Style: Condex - Half-Duplex
- Rooms: 6
- Beds: 3
- Baths: 2f 1h
- Fireplaces: 0
- Master Bath: Yes
- Year Built: 2014
- Living Area: 1,440 Sq.Ft.
Remarks: This 3 bedroom/2.5 bath condo is a must see! Built in 2014, it includes a high efficiency propane heat and hot water system. The front porch is a great space to sit and enjoy quiet time with a cup of coffee! The first floor is a spacious open plan which includes a 1/2 bath, dining area, living area and kitchen. The 3 bedrooms are located upstairs, each with a large closet. There is 1 full bath in the hall and an en-suite bath with the main bedroom. The back yard abuts woodlands, which creates a quiet backdrop for the yard. Located close to grocery stores, downtown Uxbridge, and commuter routes.
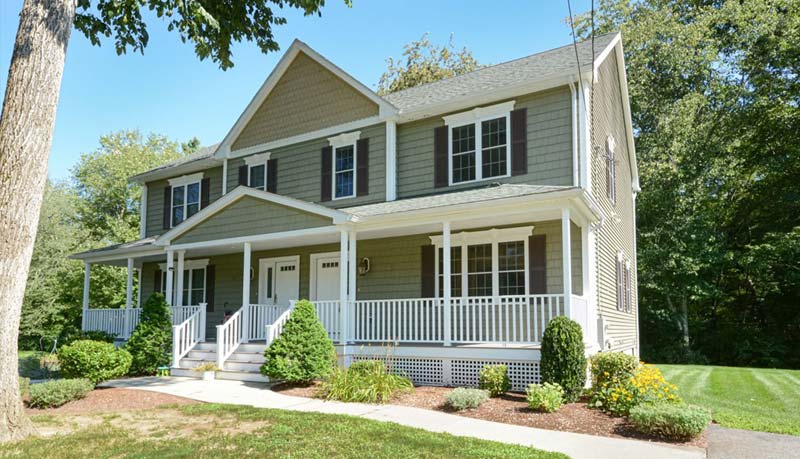
Sold
160 Providence Rd U: 160
Grafton, MA 01519
- Style: Condo-Townhouse
- Rooms: 5
- Beds: 3
- Garage: 2
- Parking: 0
- Baths: 2f 1h
- Fireplaces: 1
- Master Bath: Yes
- Year Built: 2005
- Living Area: 1,520 SqFt
Remarks: Whites Farm Condominiums, this cozy 12 unit complex sits on over 4 acres on the shores of the Quinsigamond River, off the Fisherville pond. Hardwood flooring runs throughout the home with tile bathrooms and wall to wall carpeting in the bedrooms. A large living room dining area combination has a gas fireplace and a slider to an exterior balcony. A fully applianced eat-in kitchen with granite counters and a half bath complete the first floor. The second floor has a master suite with a walk-in closet. A master bathroom with a whirlpool tub, separate shower and solid surface double vanity. The second floor has laundry hookups, another full bathroom and 2 bedrooms where one is set up as an office. A 2 car garage and unfinished basement for storage complete this fantastic home.
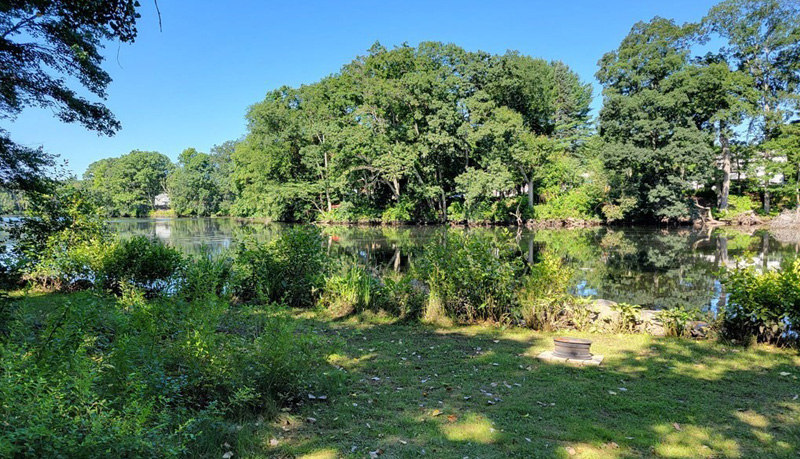
List Price: $359,900
9 Fiske Pond Rd
Holliston, MA 01746
- Style: Detached - Cape, Contemporary
- Rooms: 9
- Beds: 3
- Baths: 3f 1h
- Fireplaces: 2
- Master Bath: Yes
- Year Built: 2002
- Living Area: 3,947 Sq.Ft.
OPEN HOUSE CANCELLED - OFFER ACCEPTED!! This spacious sun filled home includes a huge cabinet filled kitchen open to fireplaced family room. The formal dining room and fireplaced living room offers a gracious space for entertaining. The first level features gleaming hardwood floors, high ceilings, large windows and separate laundry room. There are 2 more levels that offer 4 spacious bedrooms, a huge bonus room and 3 full baths. The perfect versatile floor plan for a variety of lifestyles. The inviting screened porch leads to a lovely free form in ground pool overlooking luscious landscaping with glorious gardens! A very peaceful and perfect spot for young, old and in between! Shows beautifully!!
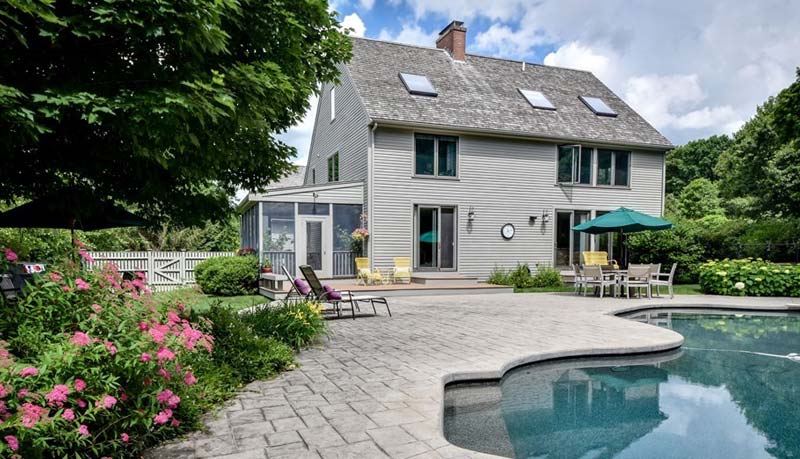
List Price: $1,150,000
971 Providence Rd U: 2
Northbridge, MA 01588
- Space Available: For Lease
- Type: Office
- Buildings: 1
- Stories: 2
- Acres: 2.42 (105,340 SqFt)
- Parking: 40
Remarks: 5 Separate offices of varied sizes, located on second floor with bathroom. All utilities are included (heat, air conditioning, electric, water, sewer and trash) except communications. Janitorial service available if needed. Use of common area kitchen in the building and scheduled use of one of 2 conference rooms. Plenty of parking.
